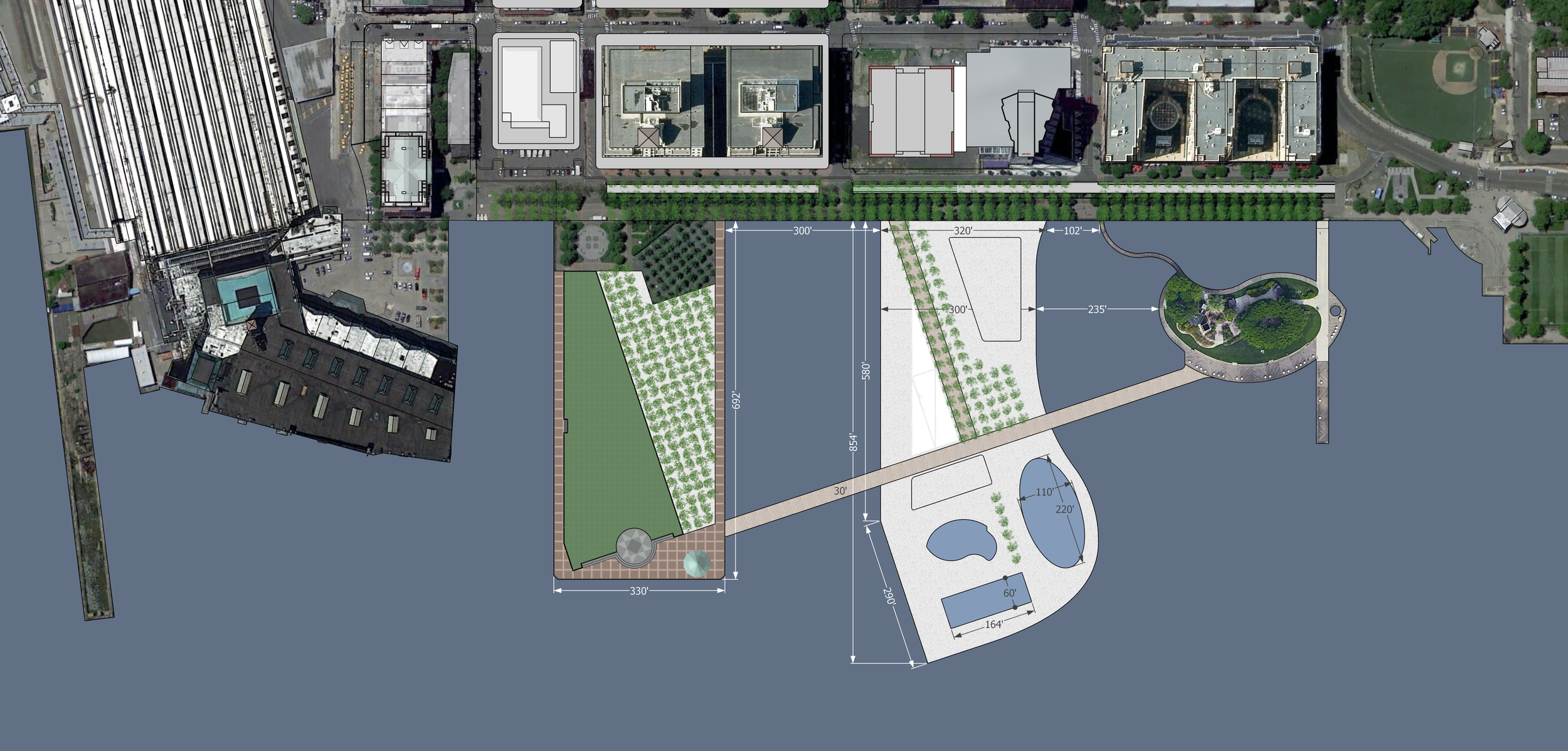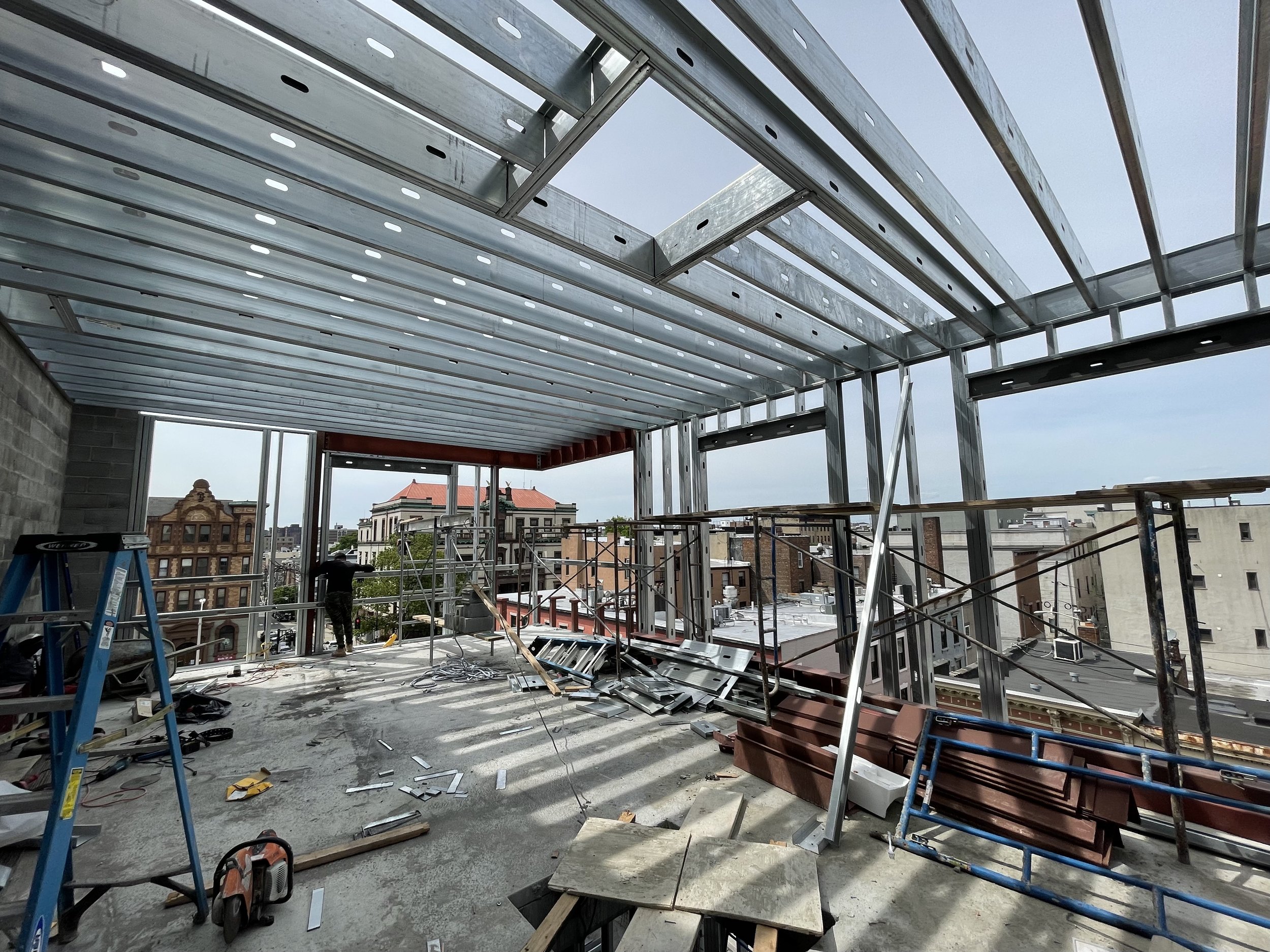
"Tree Removal Diagram" 3D Model, 2022
"Concept Design for Community Center Municipal Complex" 3D Model ⠐ image courtesy of nastasi architects © 2022

"Sketch for Community Center Municipal Complex" pencil & color pencil on trace paper, 2022
"Concept Design for a Pier on the Hudson" 3D model ⠐ image courtesy of nastasi architects © 2022
"5th Floor & Climbing" heavy gauge galvanized framing, concrete slab ⠐ image courtesy of nastasi architects © 2022

"Sunflowers (process)", watercolor on sketchbook paper, 2023

"Athens Alley Barn" black ink, 2023
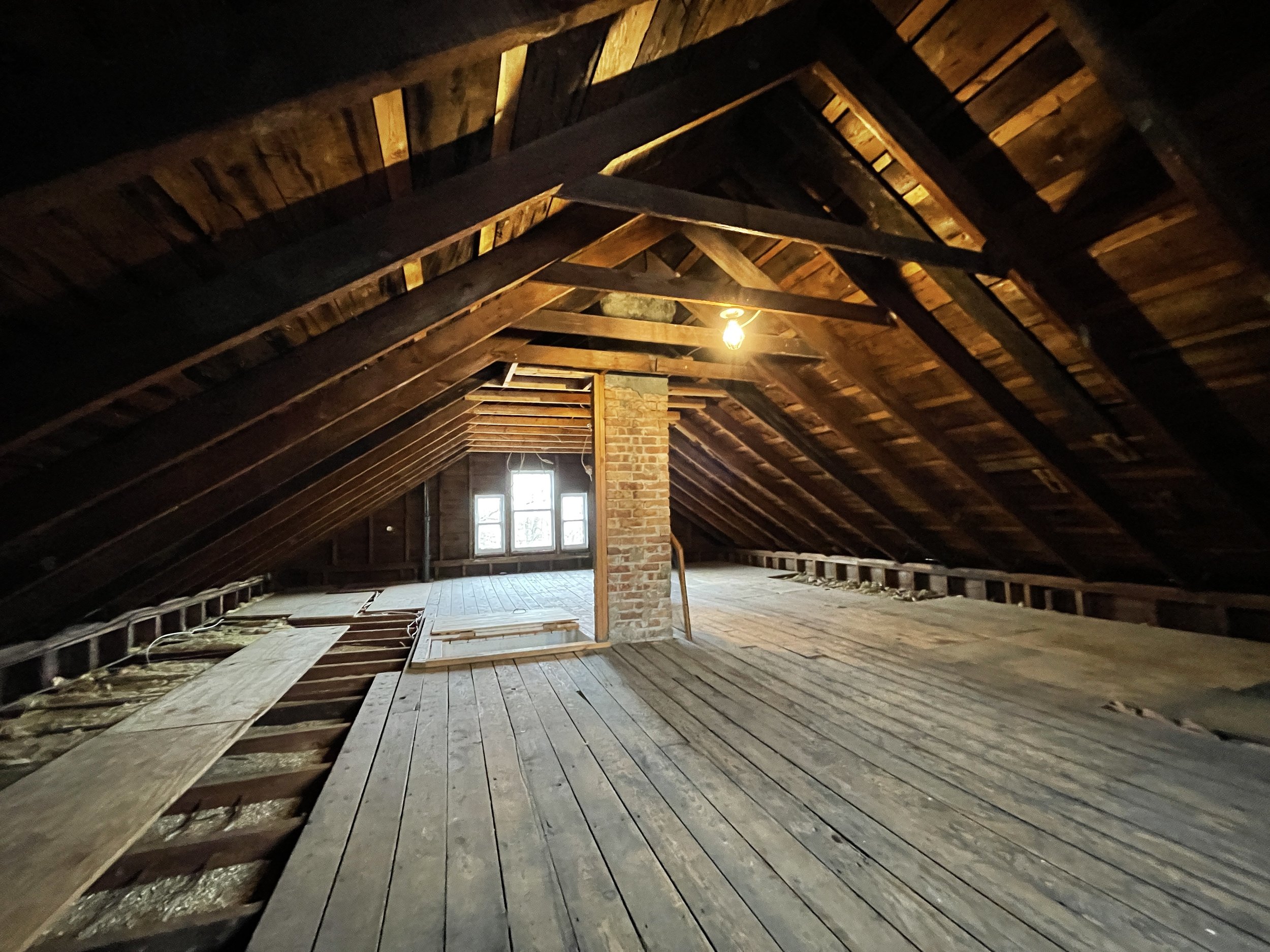
"Athens Attic" spruce timber framing, plywood, brick and eastern light, 2022

"Site Access Study" digital illustration, 2022

"Plan/Section for a Brownstone" black ink, pencil & color pencil, 2021

"Plan for House on a very long narrow 5 acre site" pencil & color pencil on trace paper, 2021
"Canopy" composite panels, steel, glass, digital drawing⠐ image courtesy of nastasi architects © 2021

"Integrated Pulls" rosewood, 2021
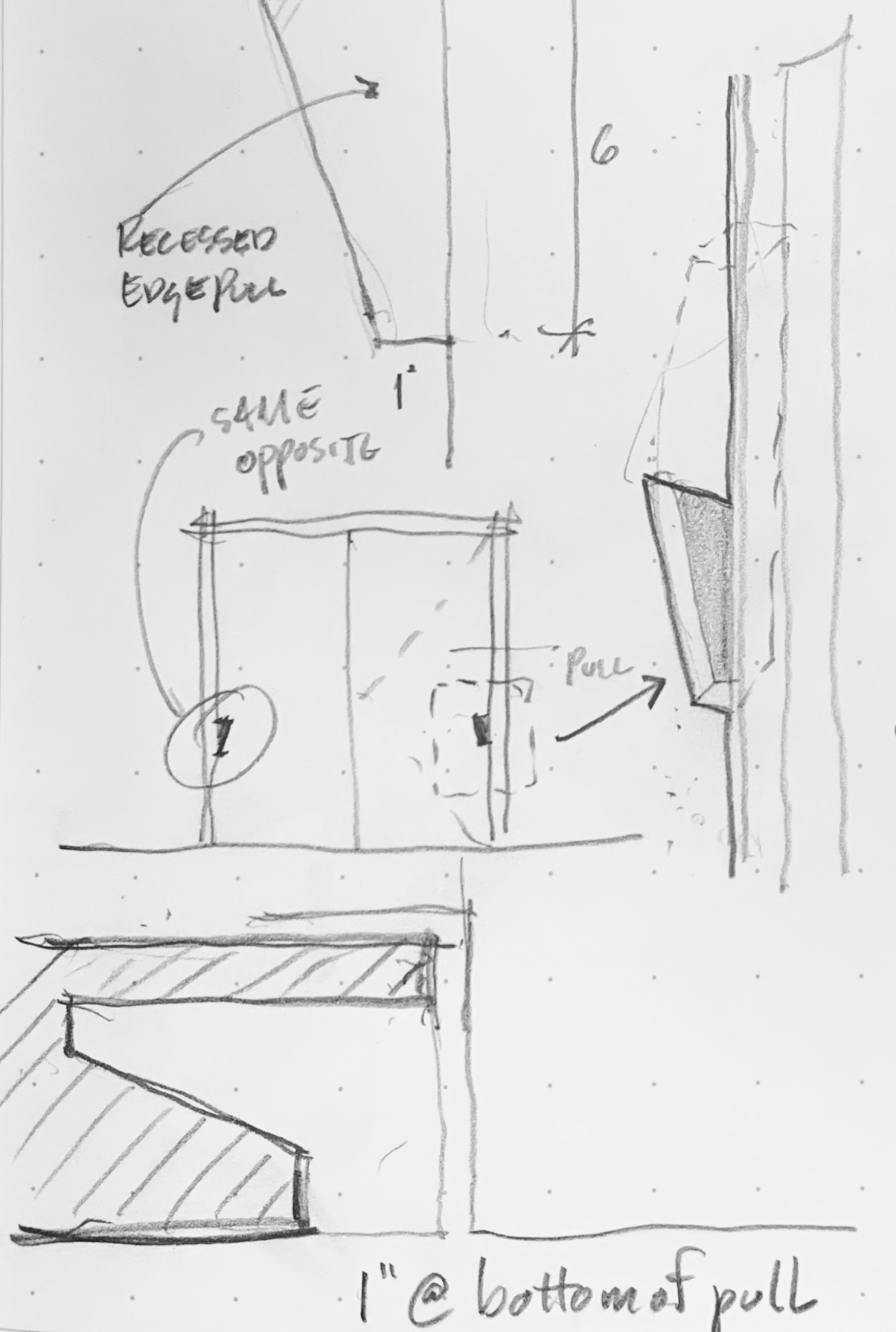
"Concept Sketch for Integrated Pulls" pencil on paper, 2021

"Table Extension - Plan & Section" pencil & color pencil on paper, 2021

"The Smallest Vessle" corian, plated brass, 2020

"Outdoor Cabinet (Tilt)" high gloss marine grade varnish over solid mahogany with bluestone cap, 2020

"Sterile Grid" thassos stone tile, aligned grout joints and plated brass, 2020
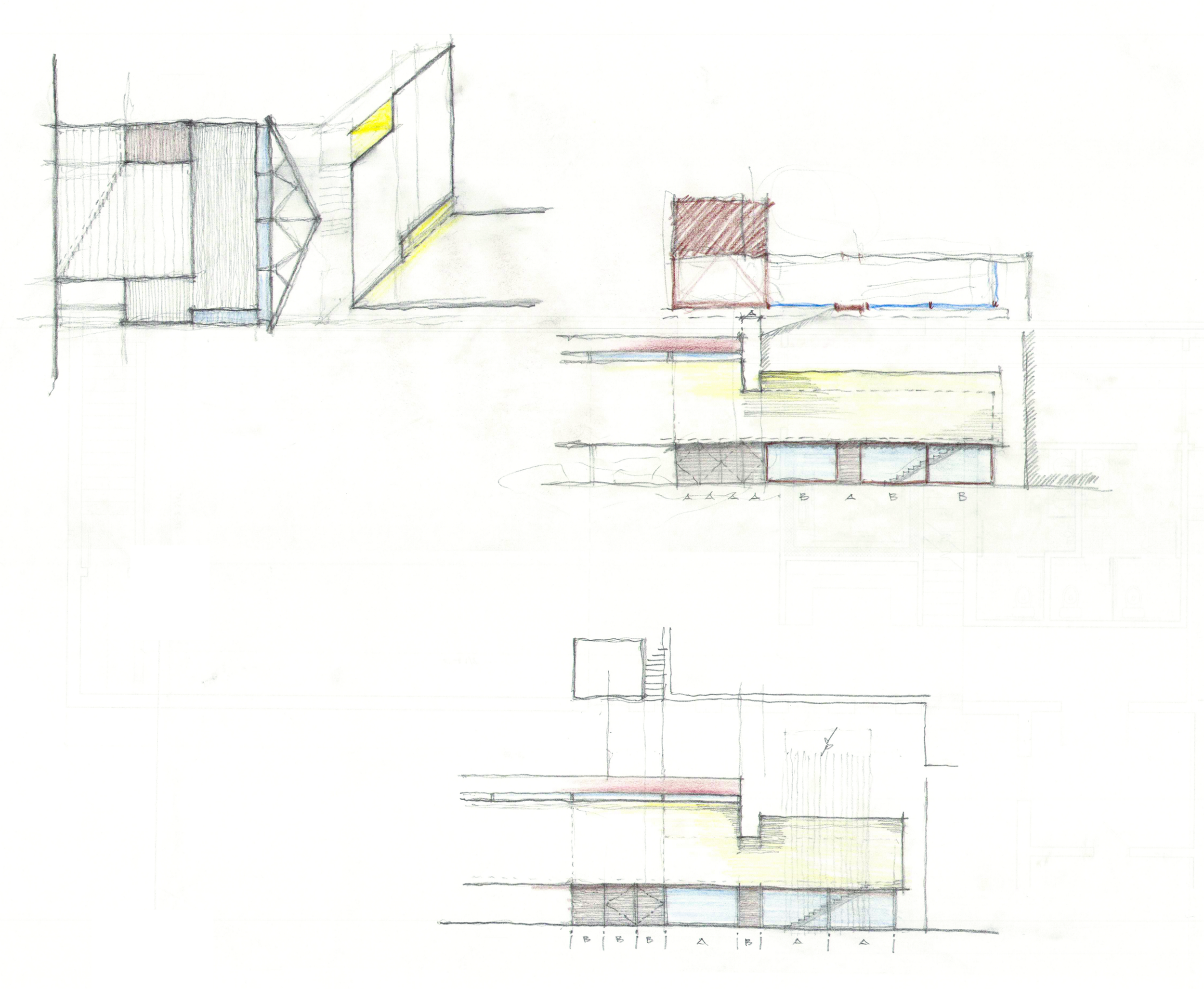
"Study for a Church Community Center" pencil & color pencil on trace paper, 2019



